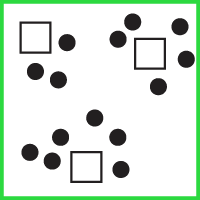FLEX
SPACES
Flexible spaces for
your Event




Flexible, large rooms
for your needs
Easily accessible on the ground floor of the Campus.
Intro
Intro
Rooms
The two multifunctional rooms are spacious and bright. They can be used flexibly and are easily accessible and centrally located on campus.
CAPACITY
Base 1: 342 m² | 195 guests
Base 2: 308 m² | 200 guests
Formats
Perfectly suited for presentations and lectures, but also as a backup room or catering area.
Your Value
YOUR VALUE
Flexibility meets functionality
Modern, flexible and technically well-equipped – our multifunctional rooms offer the ideal setting for workshops, conferences, presentations and more.
Organize your event individually and professionally in inspiring surroundings.
Location
Short distances! Directly at the main entrance or next to the EUREF-Dome and the Cantinetta. The multifunctional rooms are perfectly located.
Compatible
Located on the ground floor right next to the EUREF-Dome and the Cantinetta, the two multifunctional rooms are the perfect complement.
Atmosphere
Both rooms have high ceilings and natural light. One room has a view of the forest, the other overlooks the lake and terrace.
Rooms in Detail
ROOMS IN DETAIL








